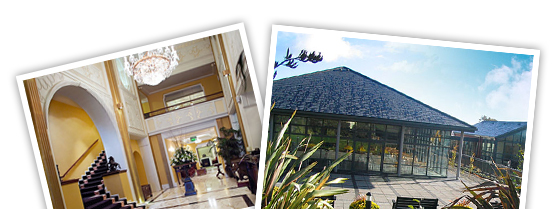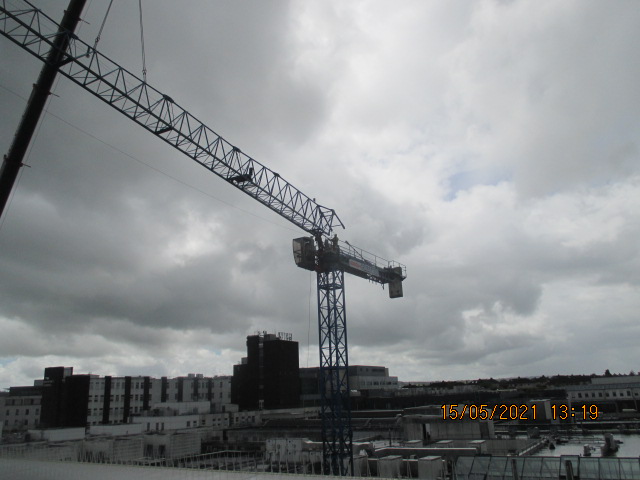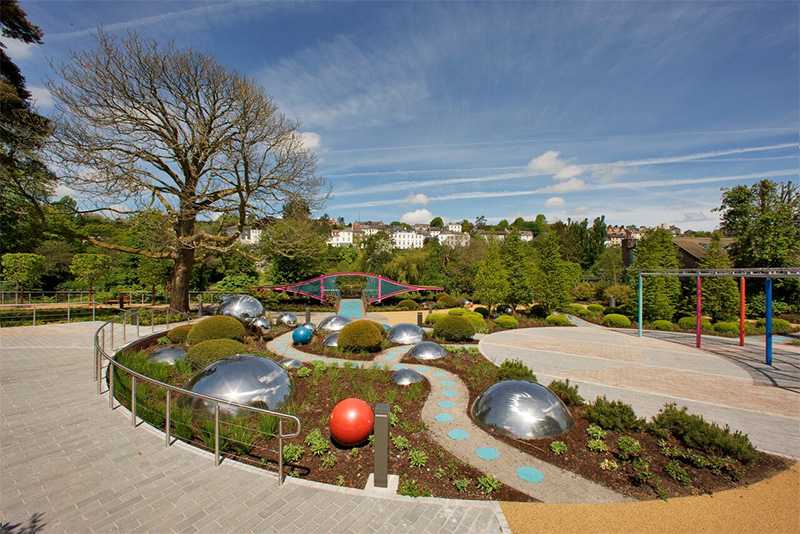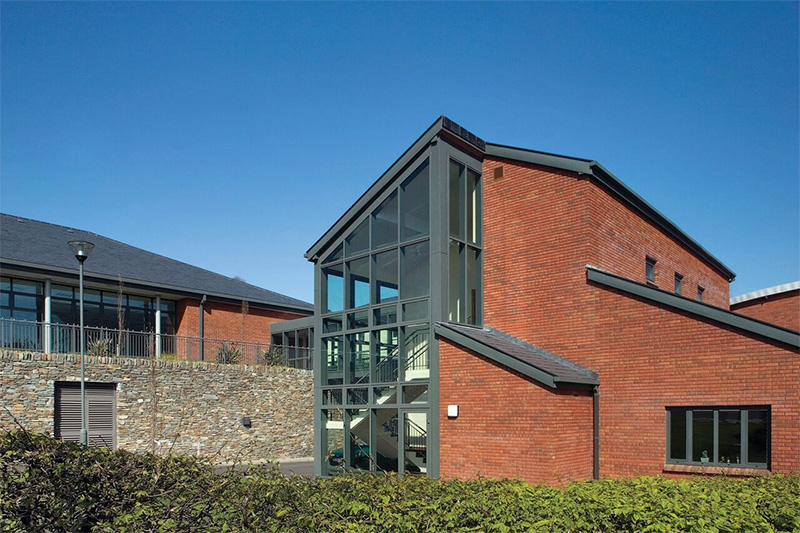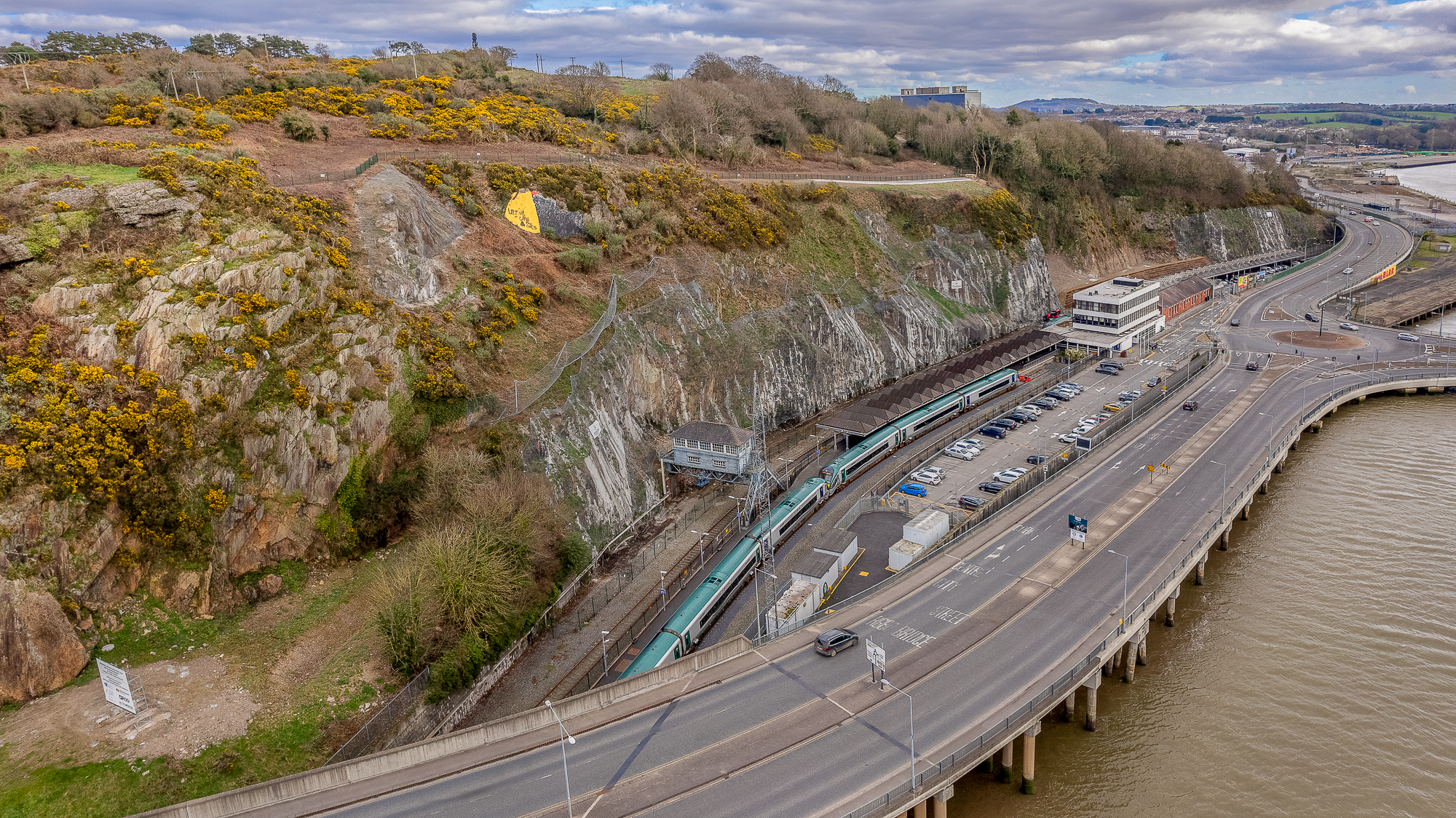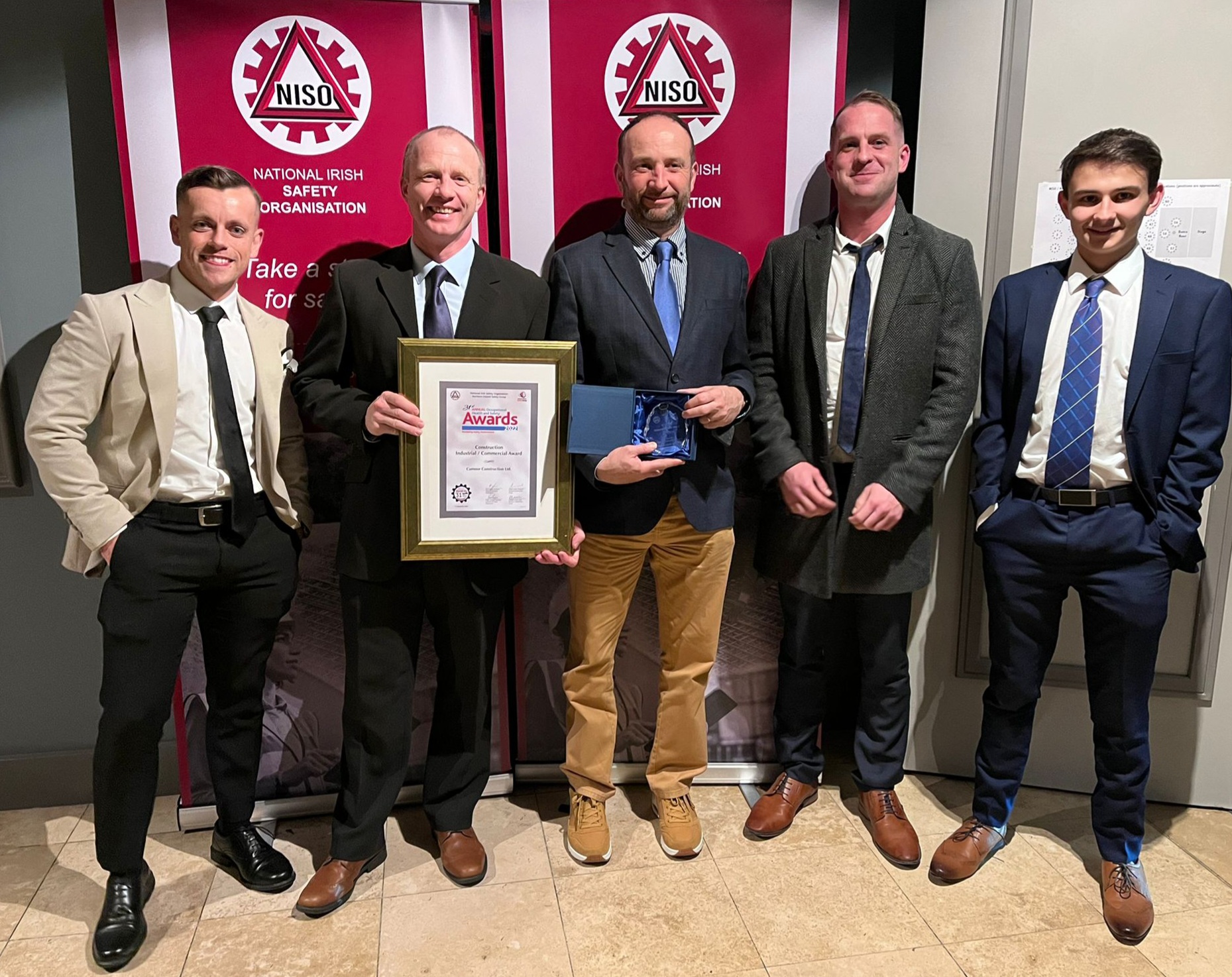This project consists of the construction of 2 no. buildings within 2 no. existing courtyards, and the refurbishment of existing laboratories within the pathology department including associated works and fire prevention upgrade works.
The general scope a works is:
- Site mobilisation including Crane set-up
- Formation of fire rated lobby and associate works
- Upgrade of fire escapes
- Safe access works at roof level
- Construction of Temporary Nitrogen and Cold Store
- Trace & disconnect required M&E
- Removal of Asbestos containing materials
- Excavation of Courtyard spaces and installation of foundations
- Formation of columns
- Formation of Ground floor
- Demolition to existing courtyard facades
- Installation of structural steel and deck
- Installation of roof including roof finishes, rooflights and associate items
- Internal partitions fitout
- Associate M&E Works
- Fire stopping & fire prevention
- Ceiling Finishes
- Floor Finishes
- Installation of internal Doors and screens
- Installation of fitted furniture
- Decorating
- De-mobilisation from site

