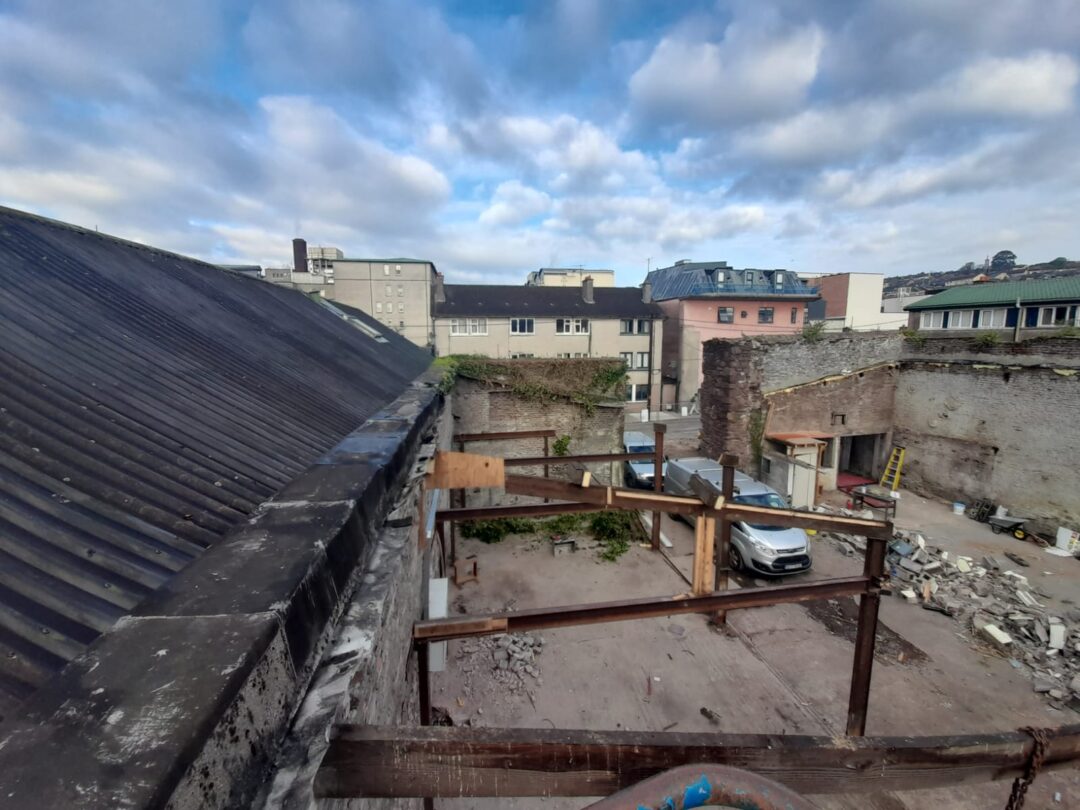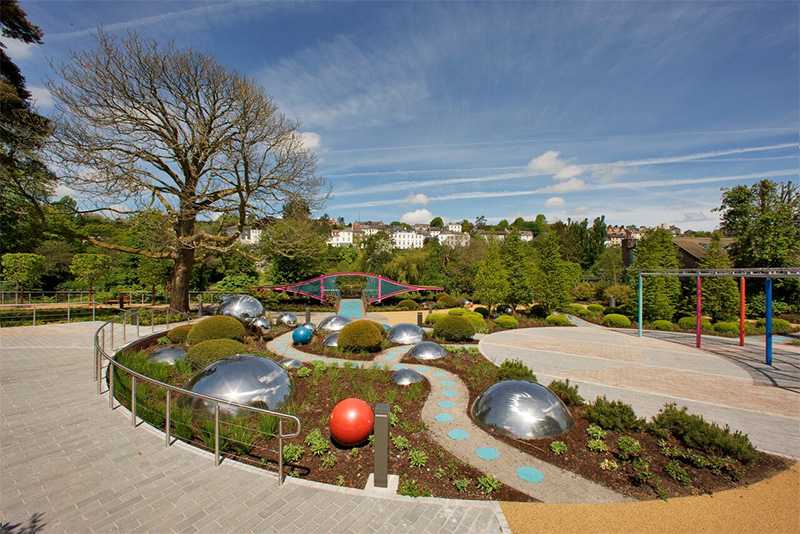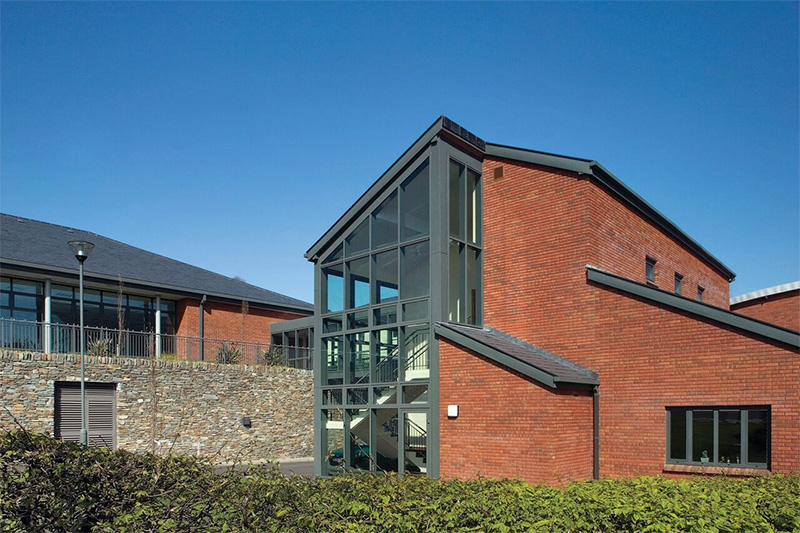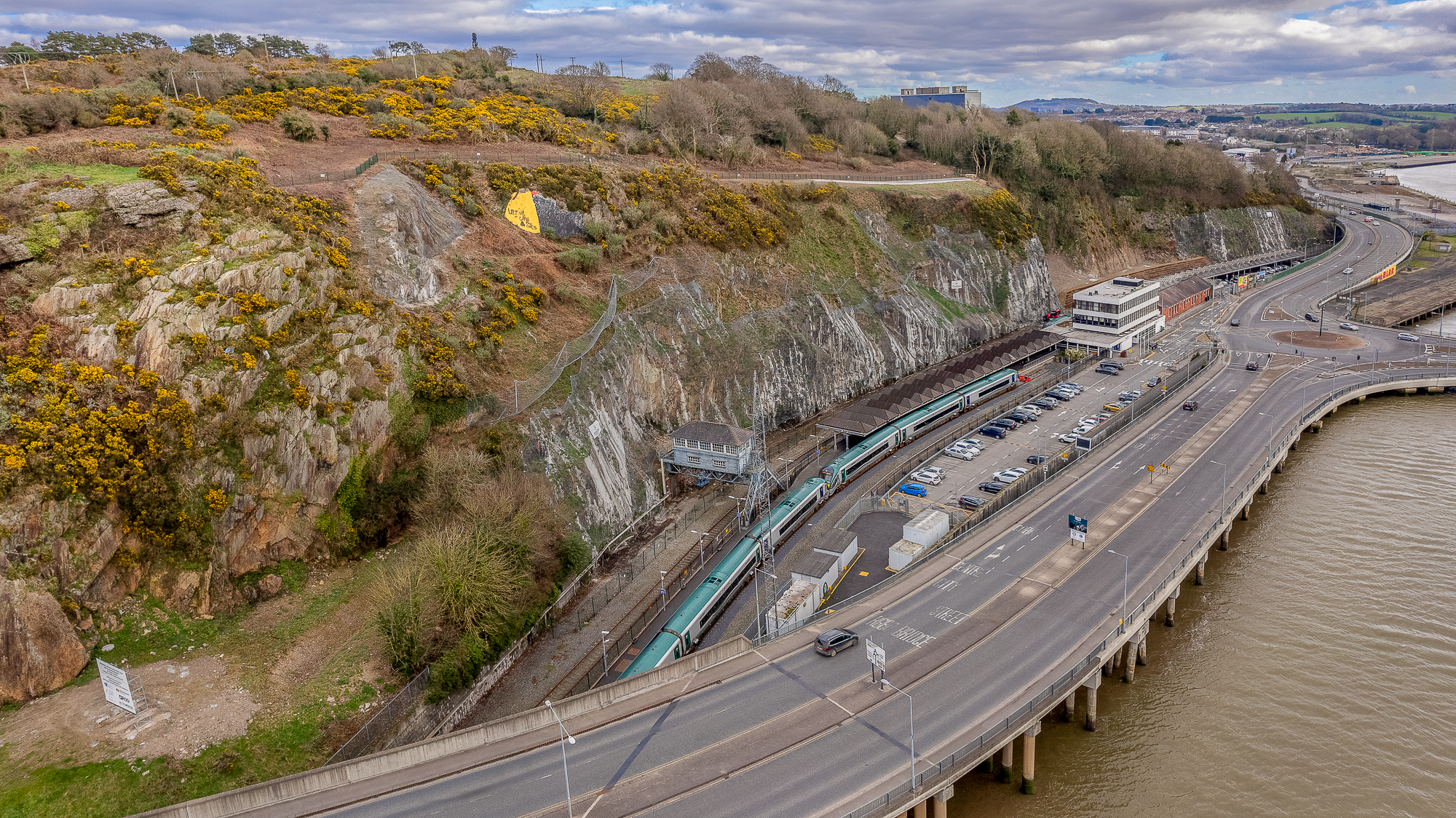The existing site is a disused commercial premises at an approximate size of 526m2. The project consists of the following works:
- Site enabling works and construction of temporary hoarding
- Demolition of existing buildings
- Consolidation of adjacent structures
- Excavations and formation of foundations
- Construction of 2 blocks consisting of a mixture of 2-bedroom and 1-bedroom units, totaling of 12 apartments, 1no. 4-storey block and 1no. 2 storey block.
- Installation of floor structures and stairs
- Flat roof construction
- Associated Mechanical and Electrical Works
- Development of communal areas and paved outside areas
- Connection to utility services
- Connection to wastewater services
- Site clearance and demobilisation










