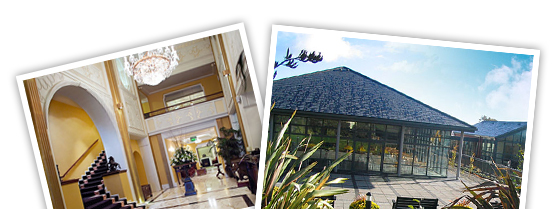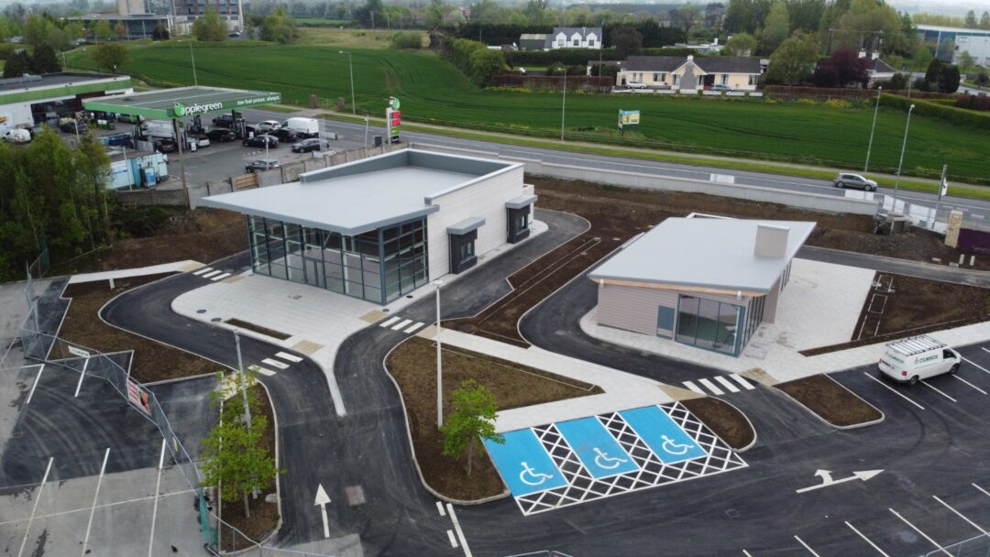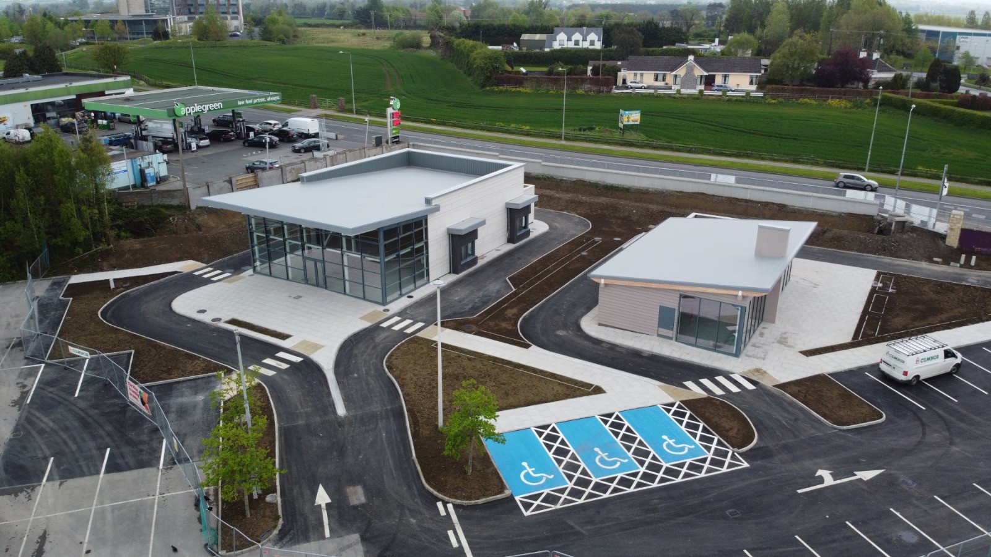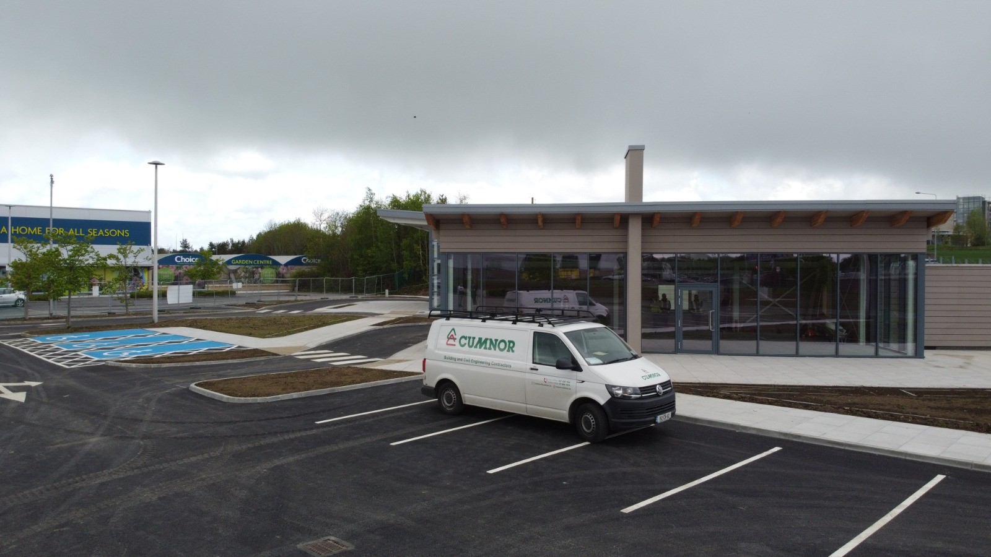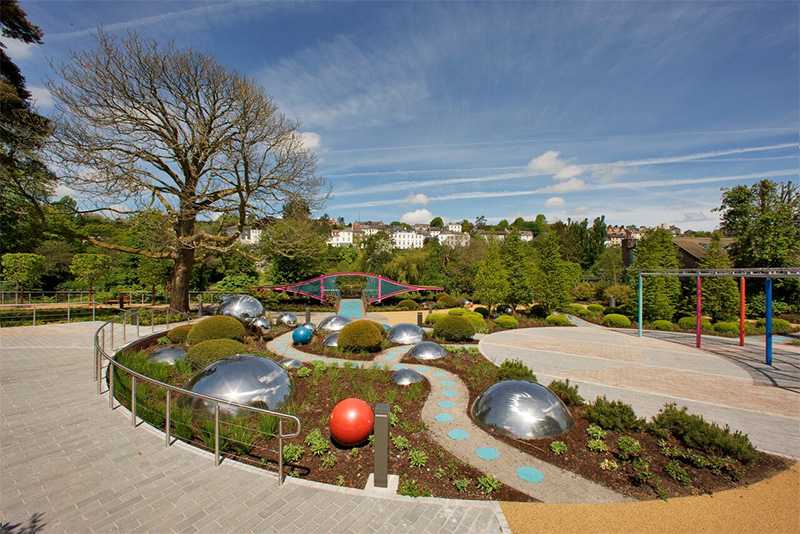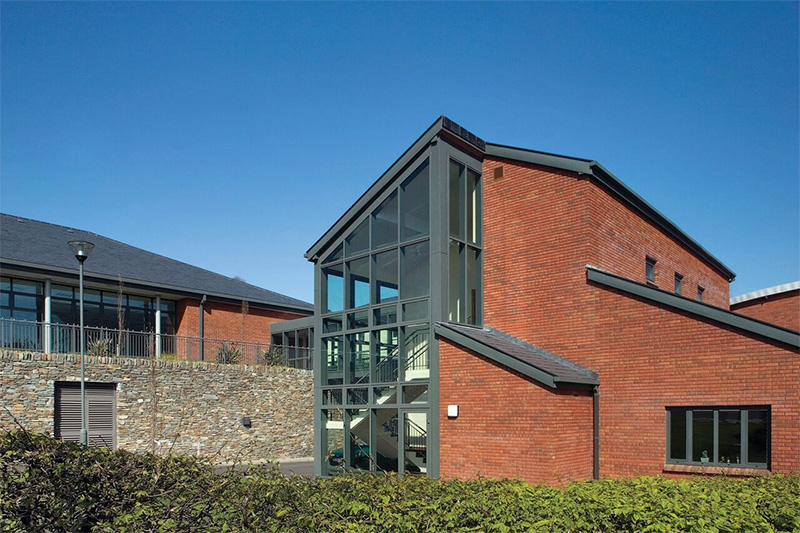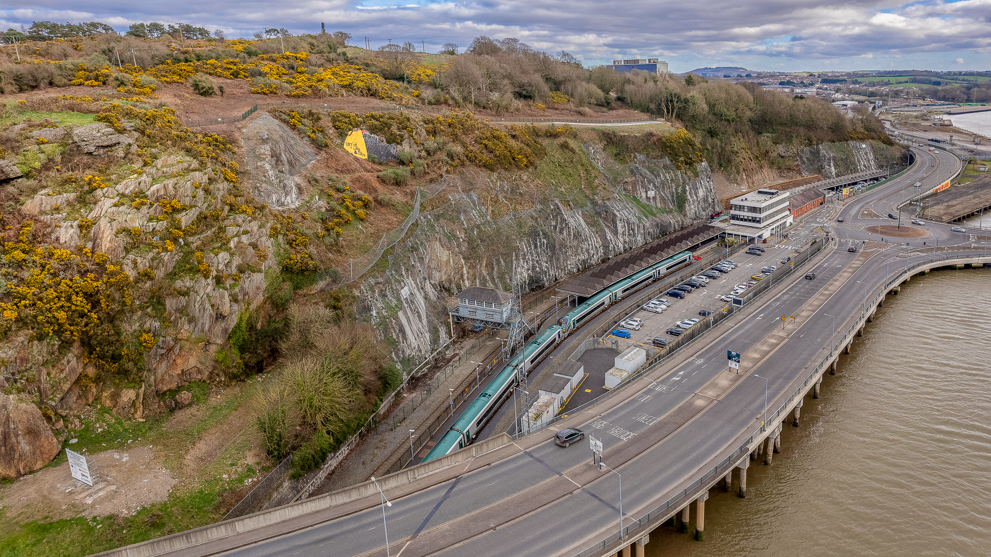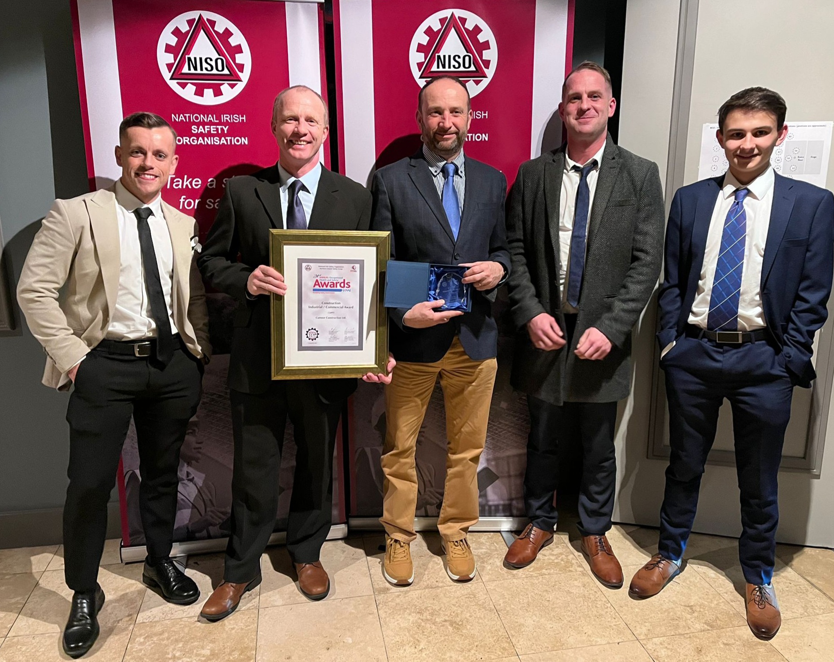This project was for construction of two new stand-alone buildings within an existing retail park in Ashbourne, Co Meath.
The scope of works consisted of;
- The provision of a restaurant with takeaway services and drive-through with 248sq.m
and unroofed service yard extending to 44sq.m and including cold room of 13.4sq.m. - The provision of a café with takeaway services and drive-through extending 127sq.m
and an unroofed service yard measuring 21.4sq.m. - The provision of outdoor seating associated with both the restaurant and café buildings.
- Amendments to the existing surface car park resulting in a reduction of parking spaces.
- Provision of new internal road layout to accommodate the proposed café and restaurant
including new access and egress points. - Relocation of existing wastewater pumping station and new culvert drainage system.
- Hard and soft landscaping, pedestrian crossing points and associated traffic calming measure.
Some of the site constraints included:
- Working adjacent a ‘live’ public road.
- Working at height.
- Working in a live retail car park.
- Various utilities buried in ground.

